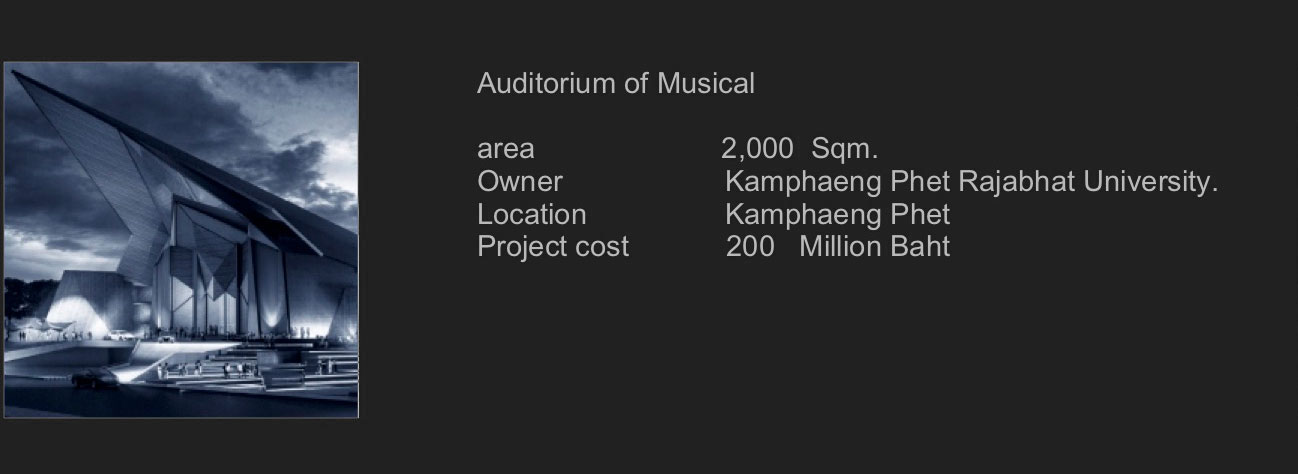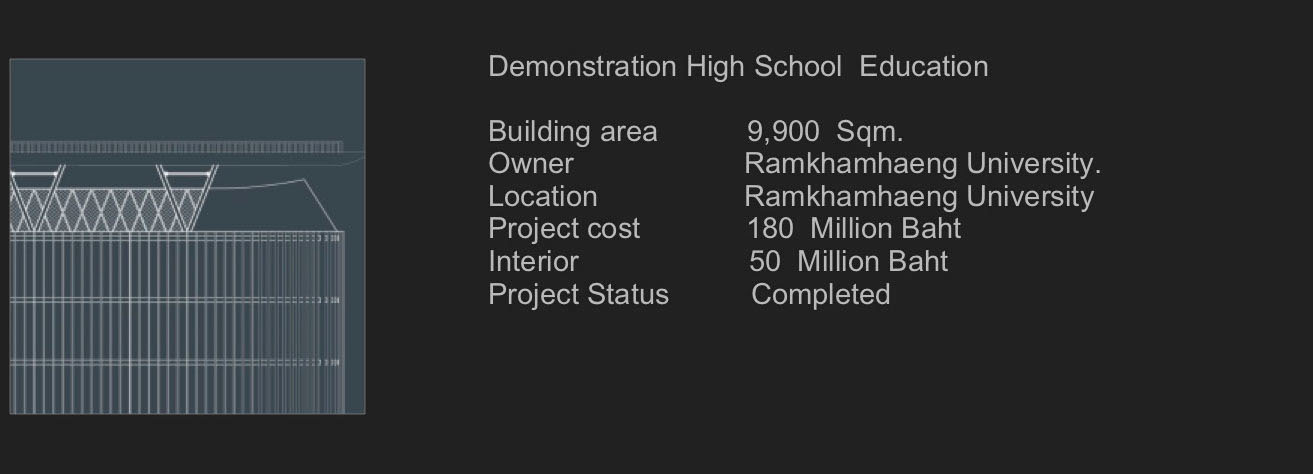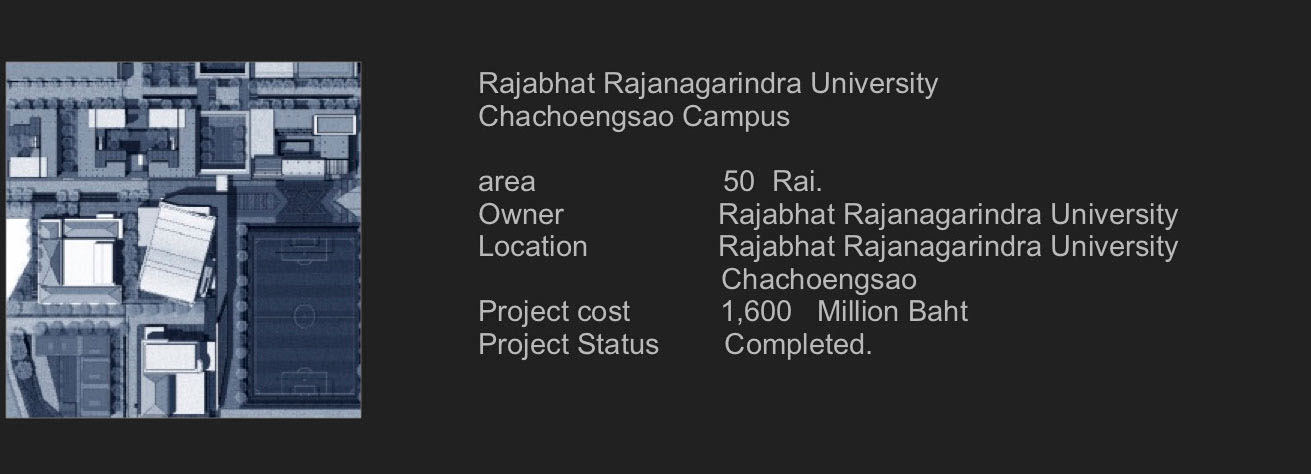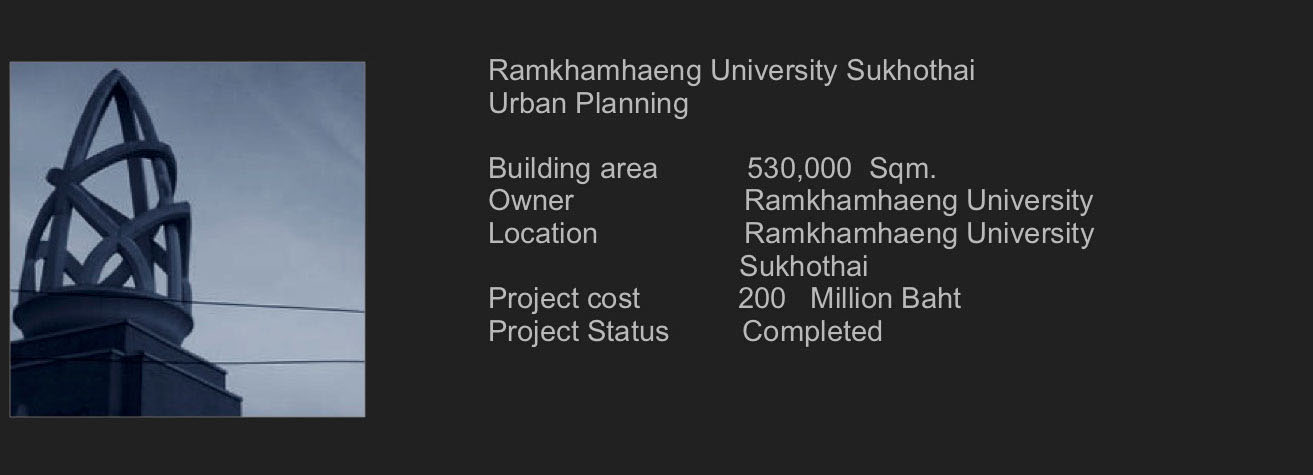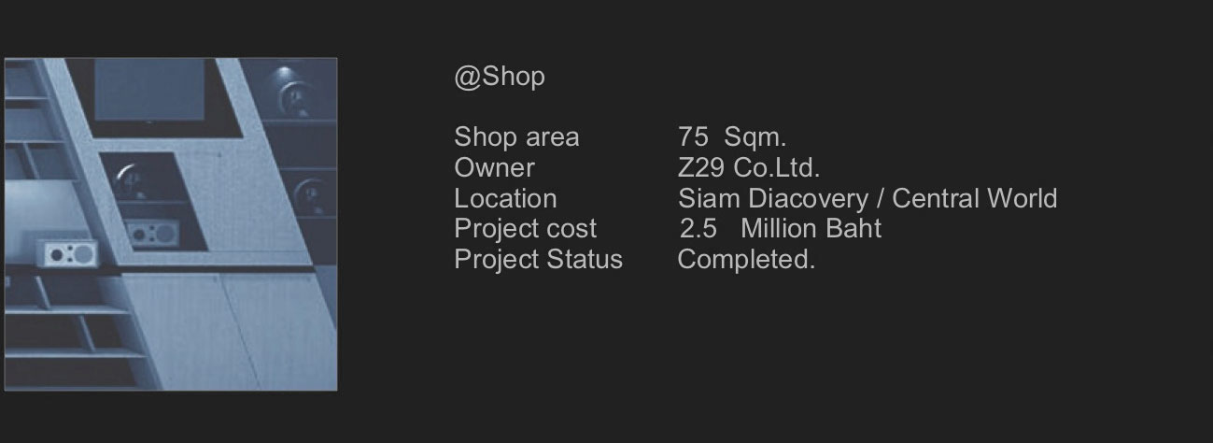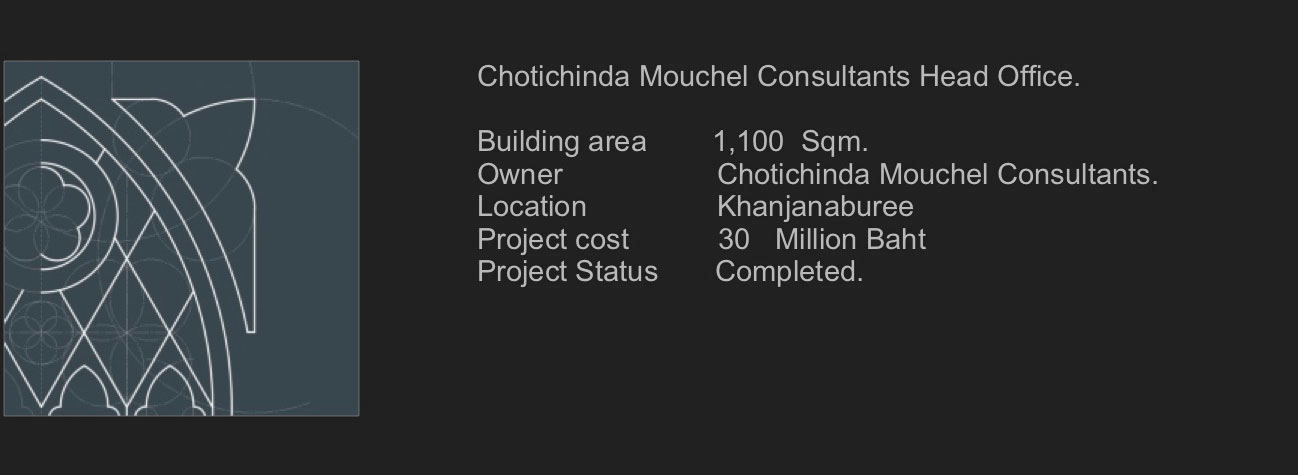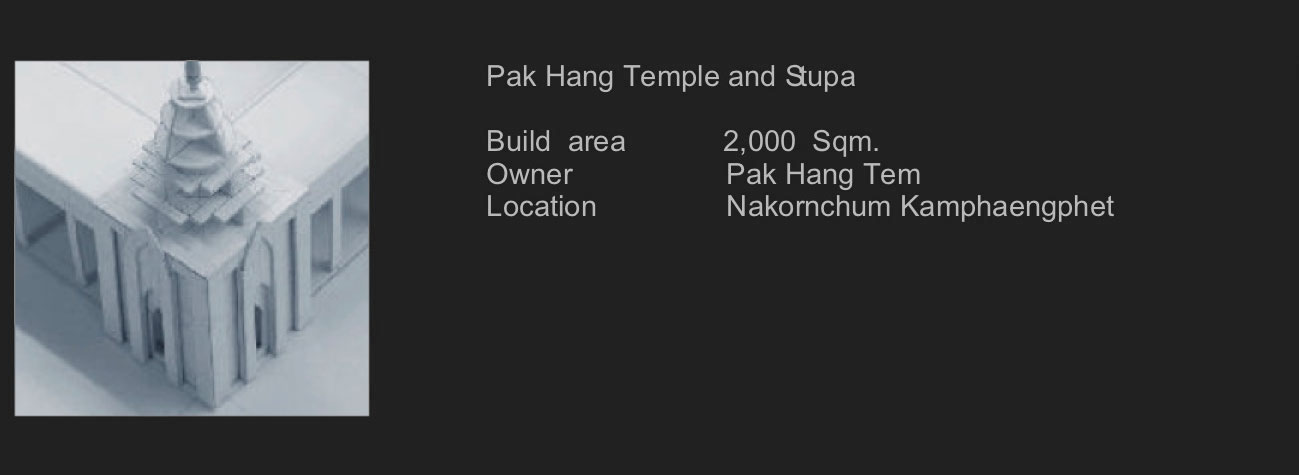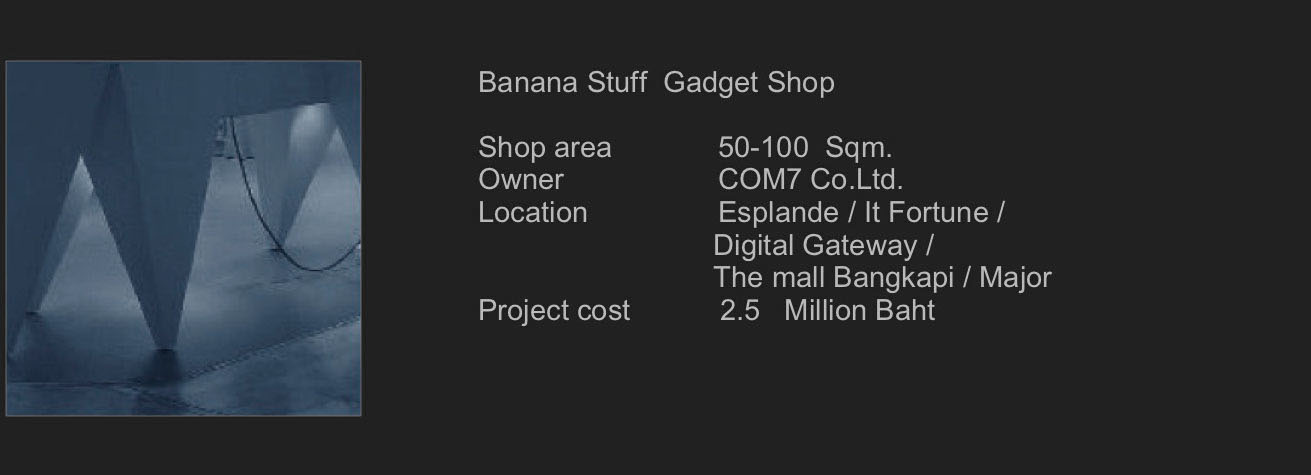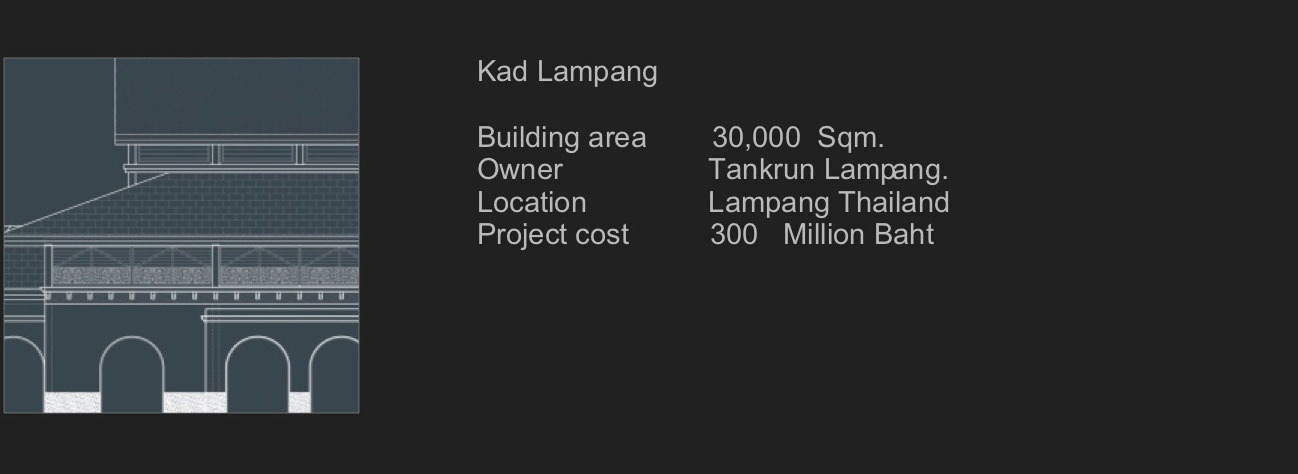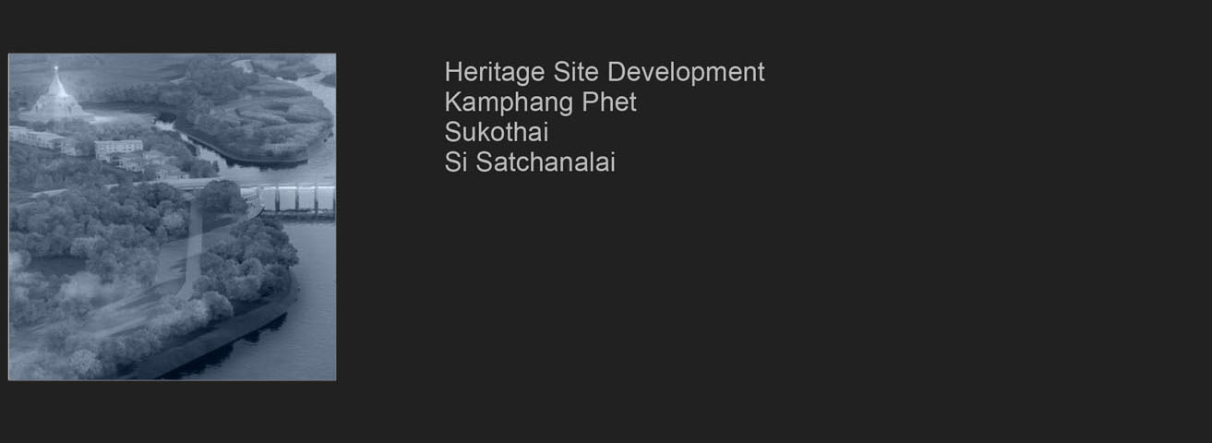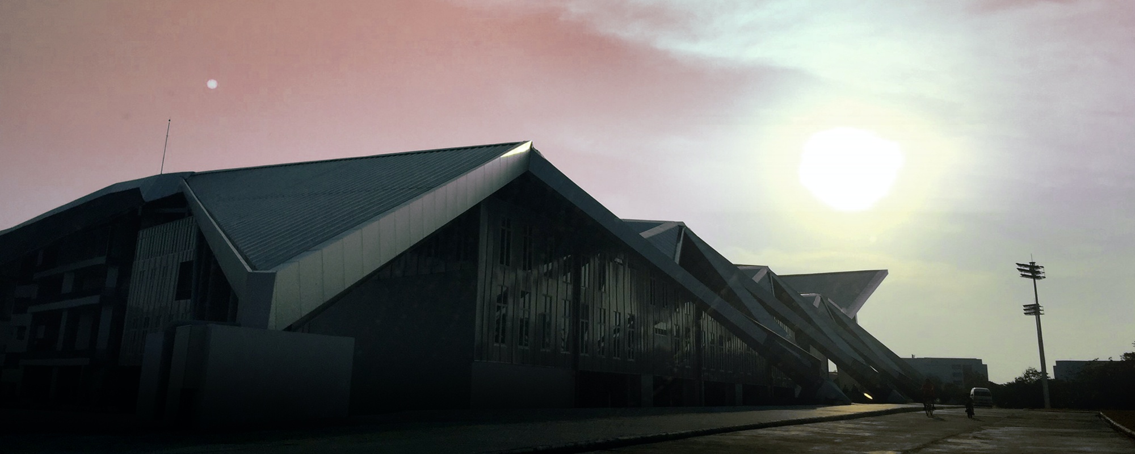
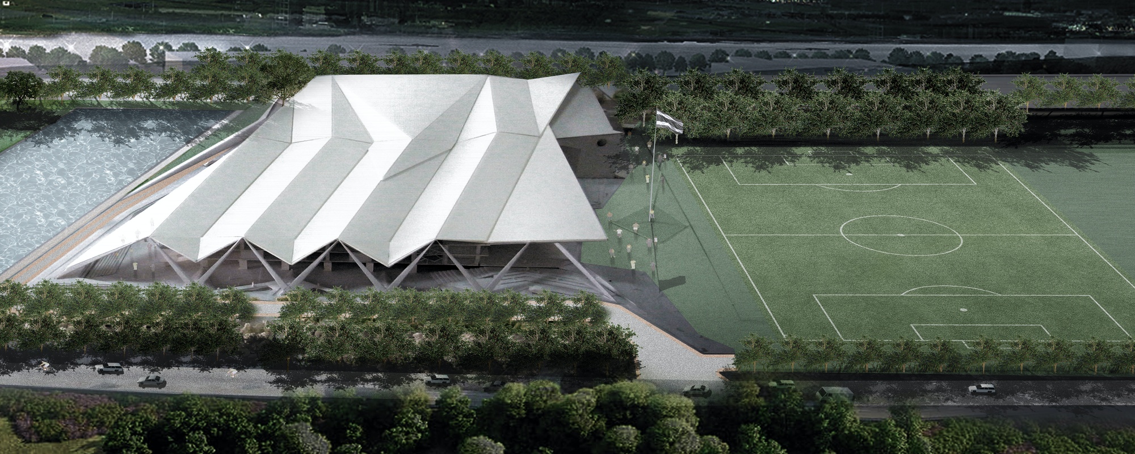
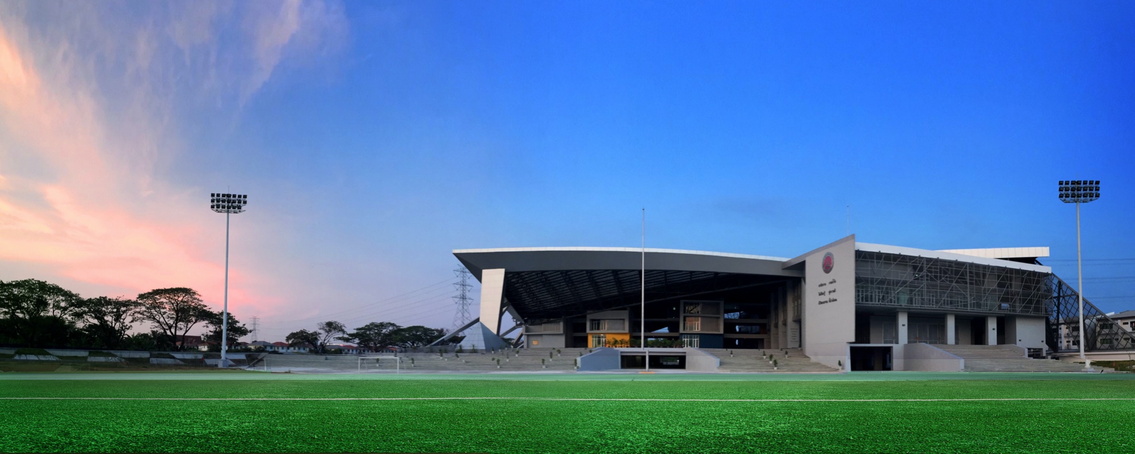
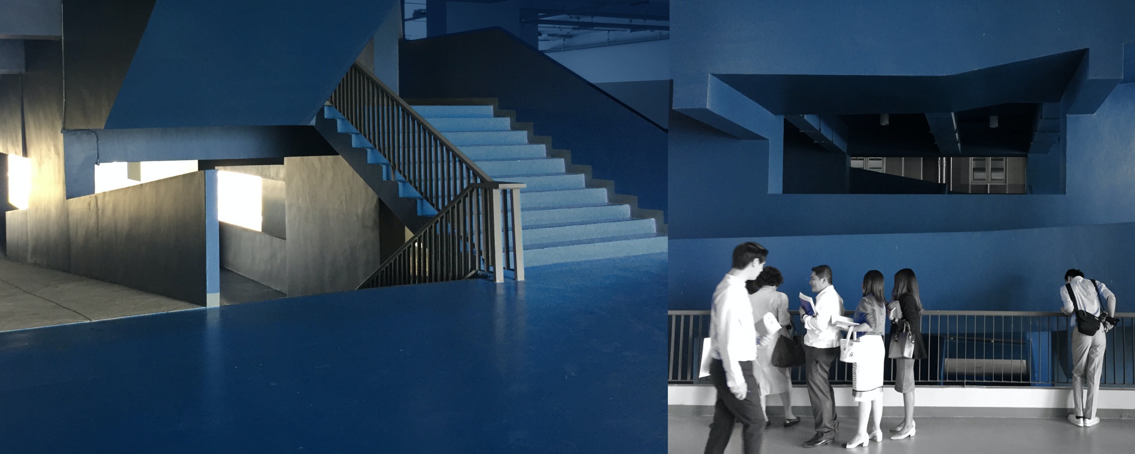
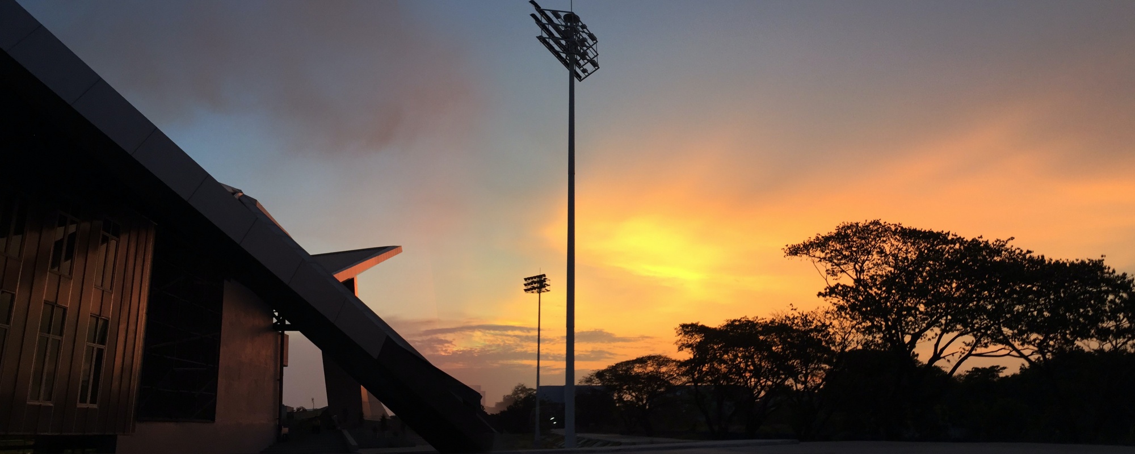





Demonstration Primary and High School Education Learning and Natural Enviroment Innovative Development Center
Leading idea was to build inside the circle of rules that organization ASEAN regulated, in order of protecting the environment. Besides that, proceeding within this rules, we could save up to 60 million baht. For every project in Thailand, and countries of south-east Asia, the investment for preventing floodwater are very high. By creating barrage (dam) and rising the level of the road, we accomplished the natural flow of the terrain and secured the building of flood.
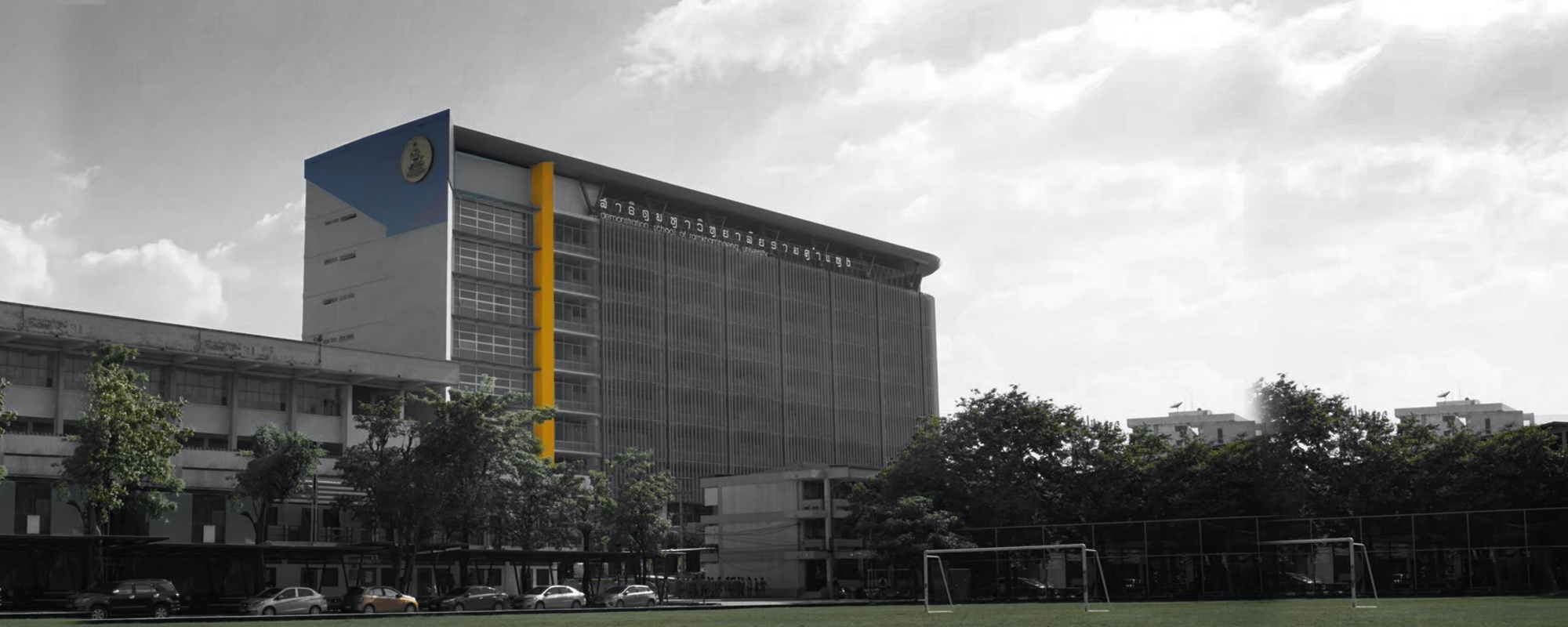
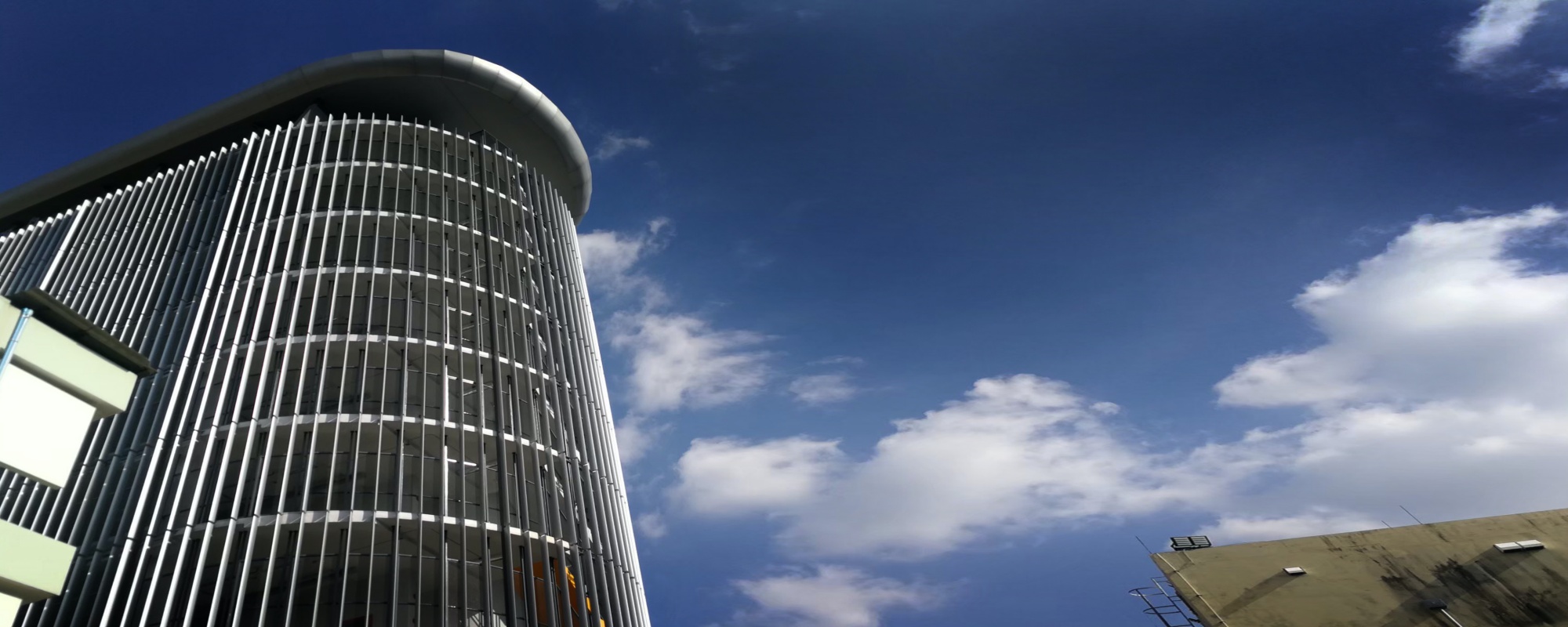
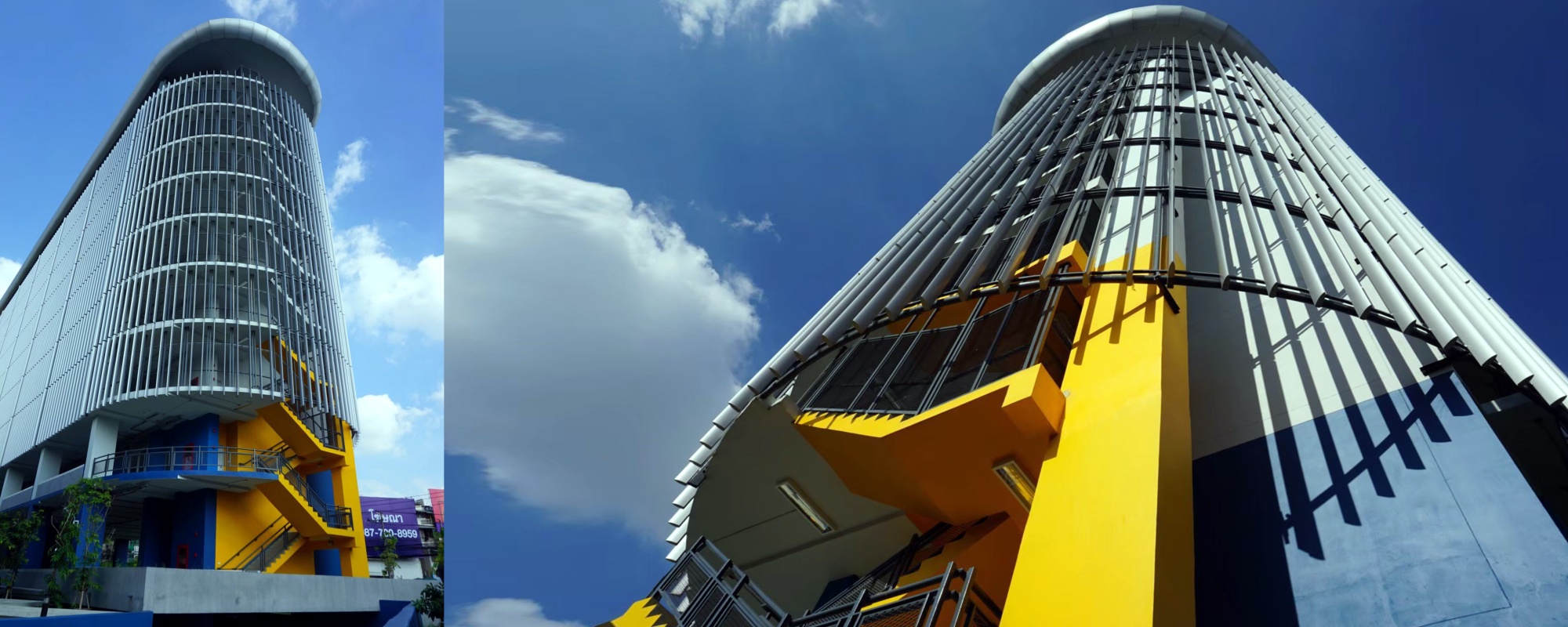
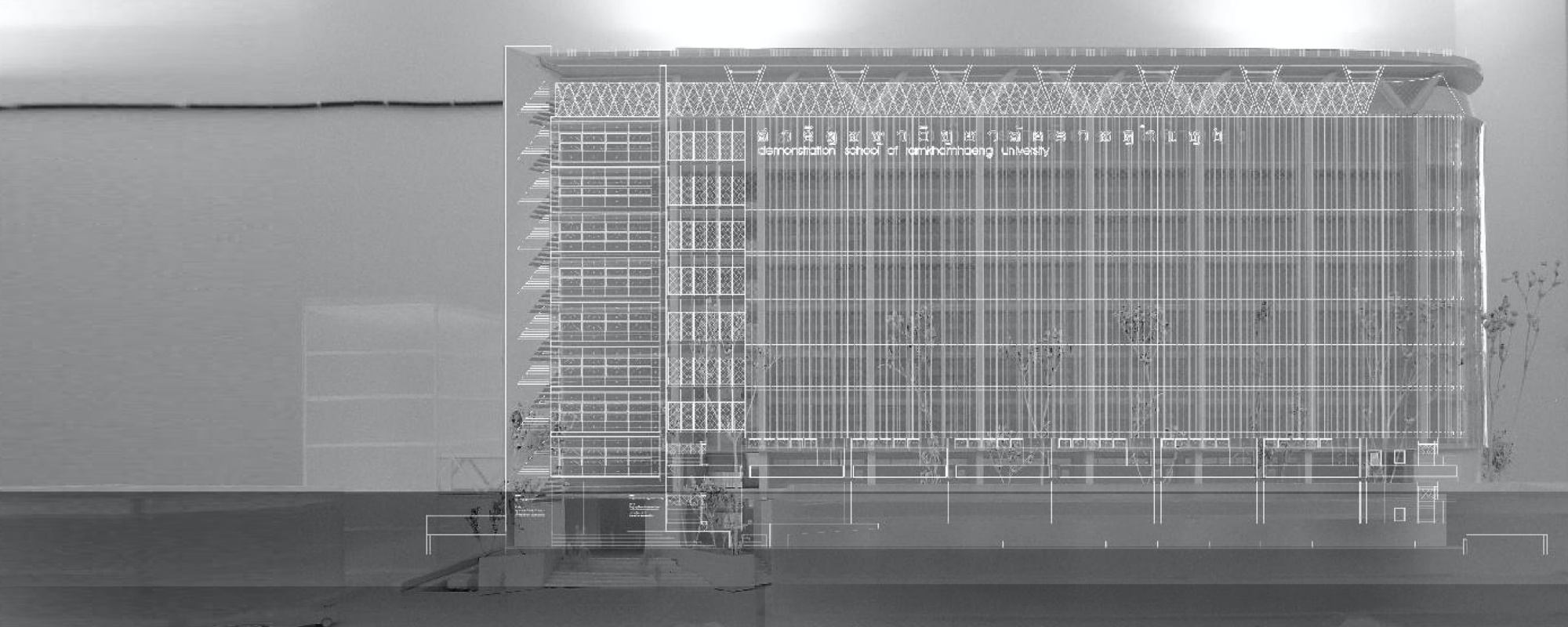
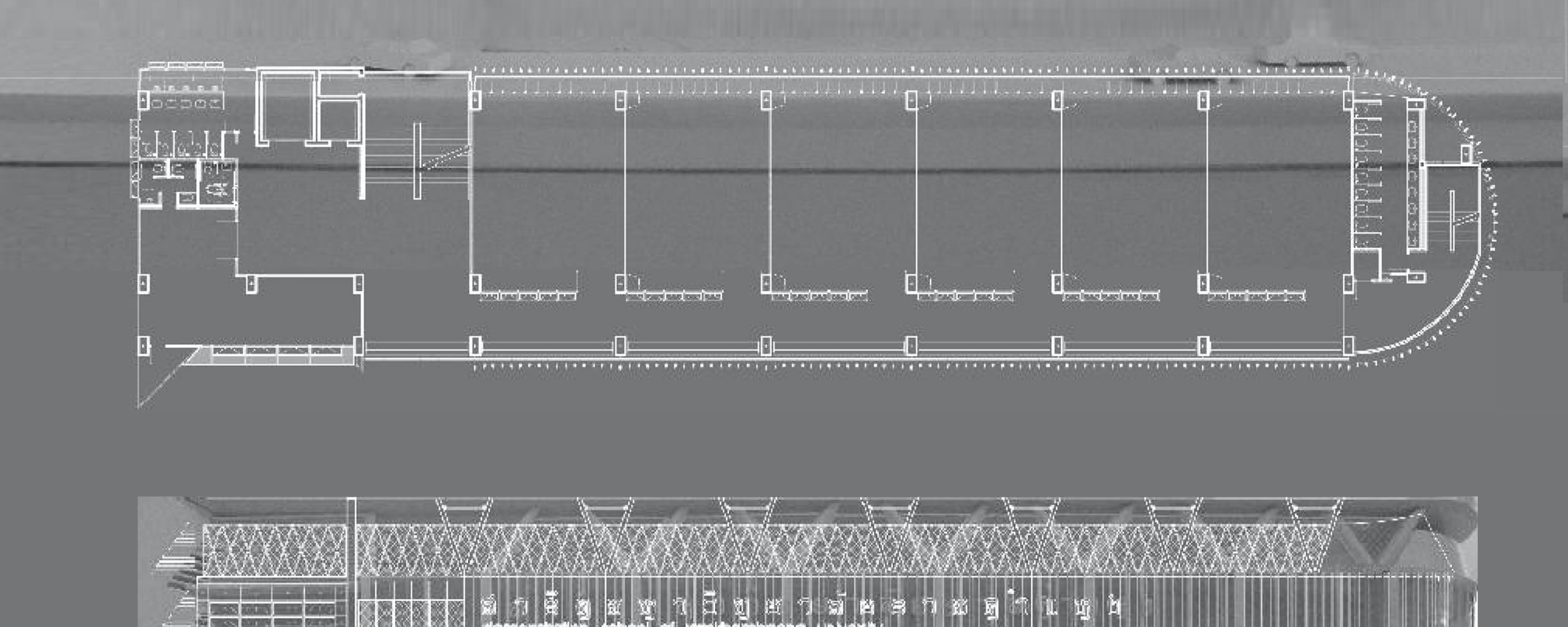





Demonstration High School Education
Following some architectural elements from the previous building, like the “flying roof” sustained on V-shaped columns, the monolithic block, the building creates continuity along the Campus. The classrooms are also linked by a single corridor. The round front, fine shading structure, roof configuration and void enhance the smooth image the building gives to the city, in order to avoid creating the effect of a static, brutal geometry, dominated by its function and context.
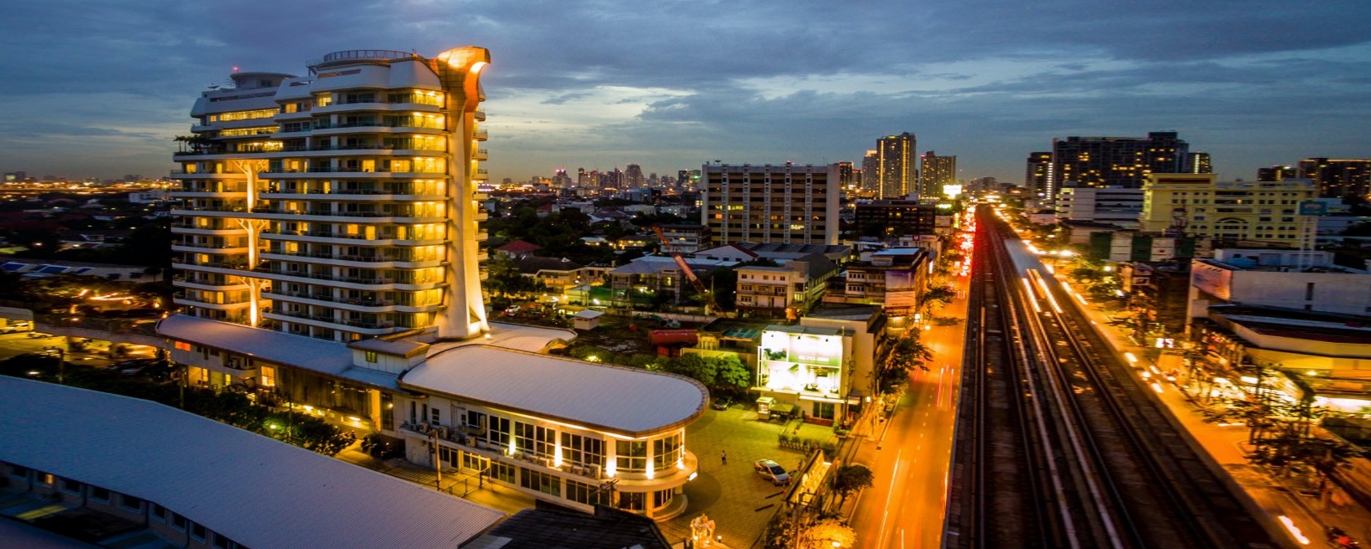
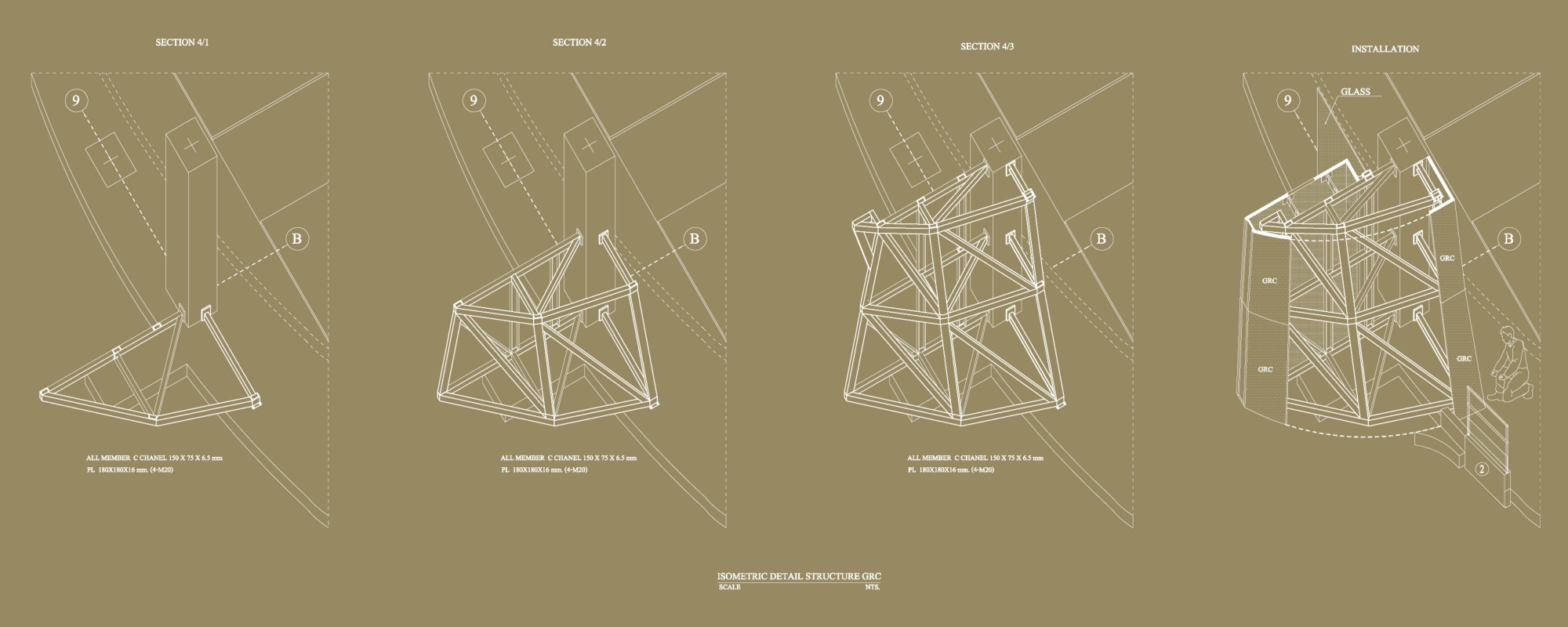
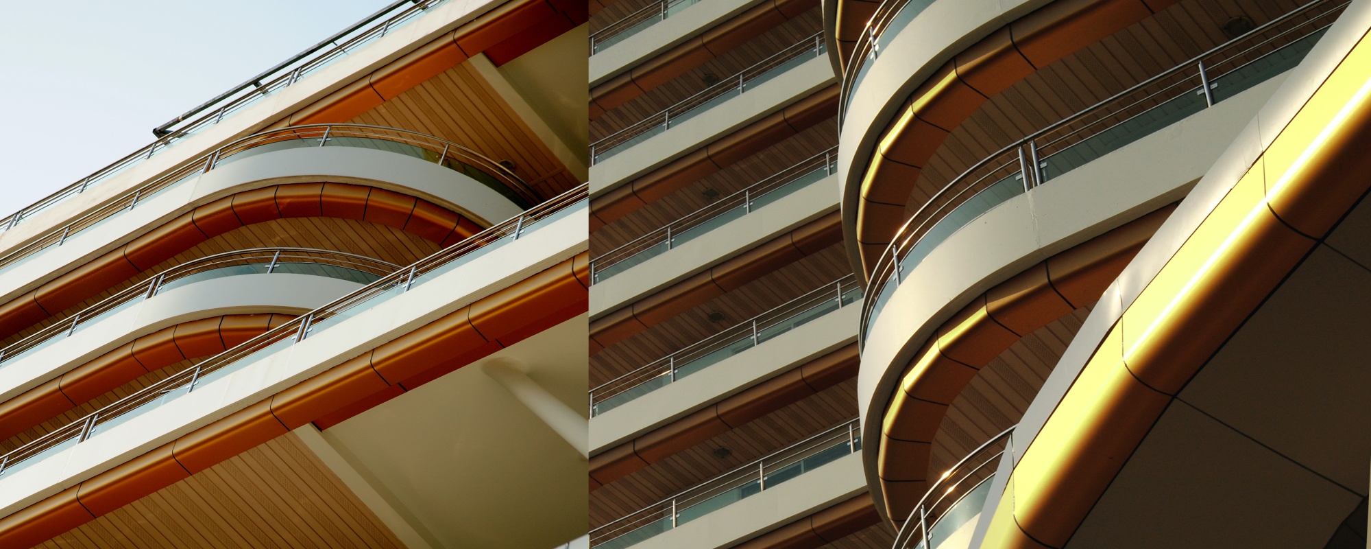
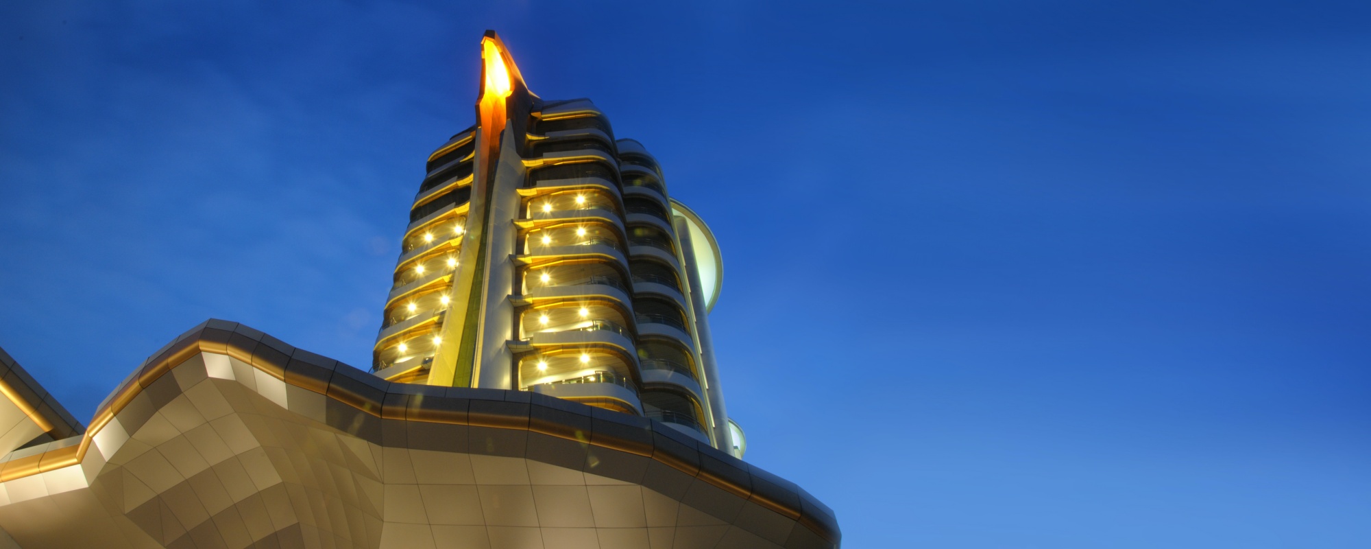
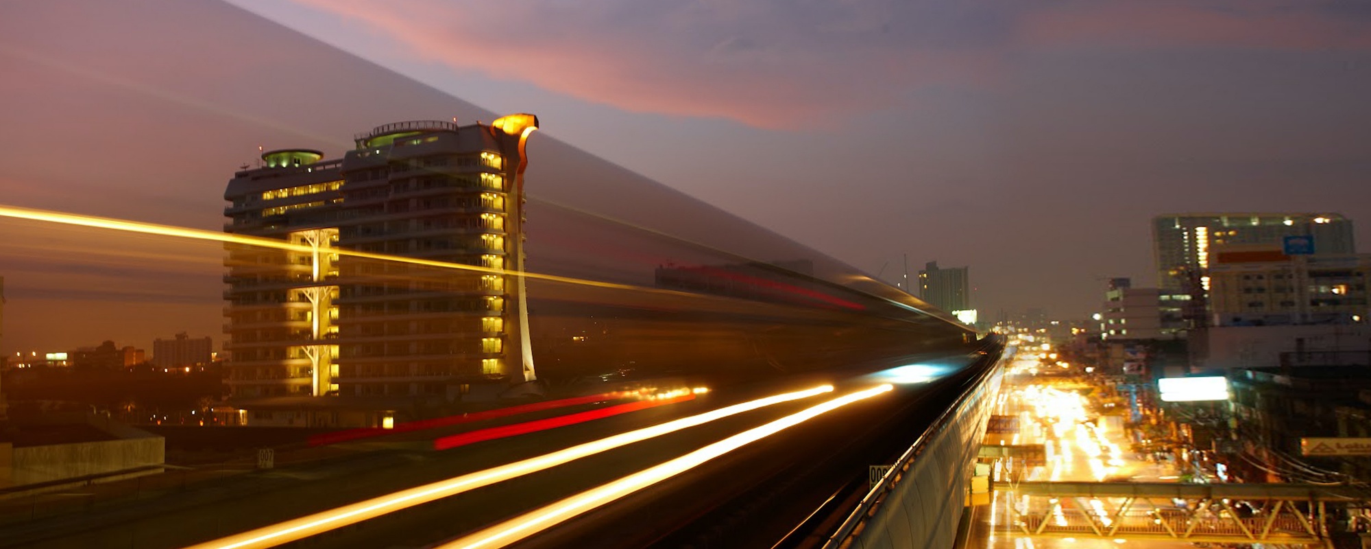
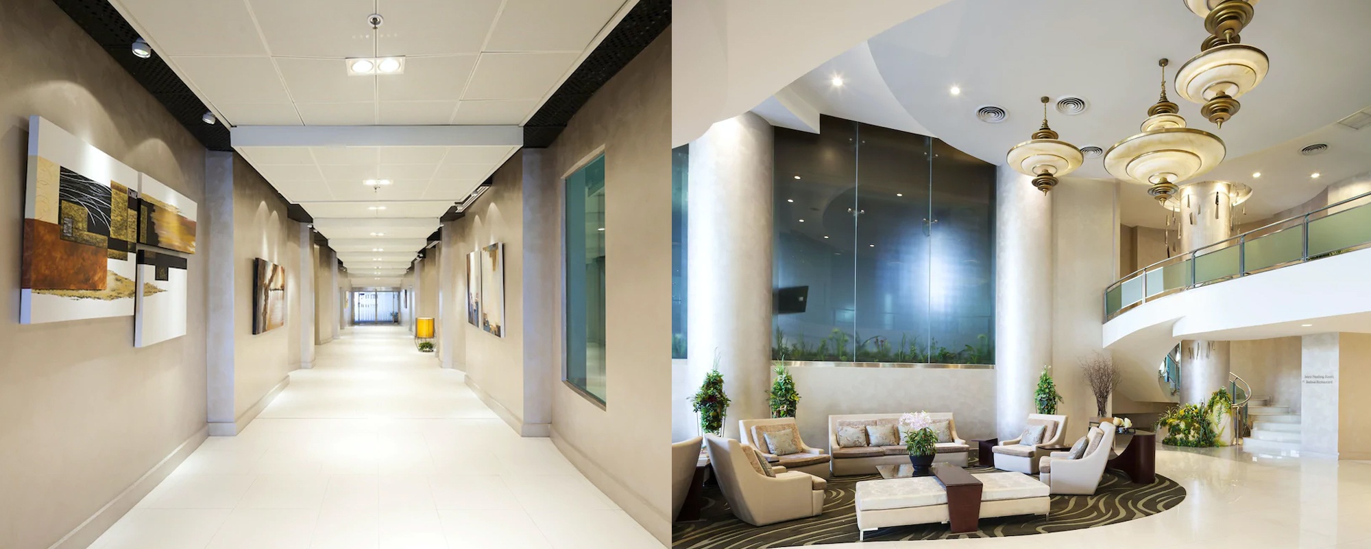






Viva Garden Serviced Residence
In the need of more healthier and comfortable, but also practical places to live, we decided to make something that will create new standard for living in downtown of Bangkok. The configuration of the building emerged from the narrow shape of the site, therefore, we decided to withdraw the high-rise volume from the main road, increasing visibility, breathing space and noise protection from the Sukhumvit Road, while the additional functions are located in a two-storey wing that spreads along the longitudinal direction of the site.
In this configuration, the entrance is located towards the end of the spreading wing, creating a generous open space that is sustaining the auxiliary functions and directing the parking along the sides of the site. In the ground floor and in the second floor, there are shops, and market that make livig easier, as well as gardens, both private and public, and swimming pool on the second floor, make living here more alluring.
Living is improved by creating voids sustained by tree-shaped columns, where green areas and social activities can take place. The design took into account the enhancement of home feeling and elegance through the curved surface of the facade, outlined by the aluminum composite finish, and decorated with traditional motives. The vertical accent, that finishes with a golden ornament, metaphor of the eagle from the Chinese tradition, creates a landmark in the city.
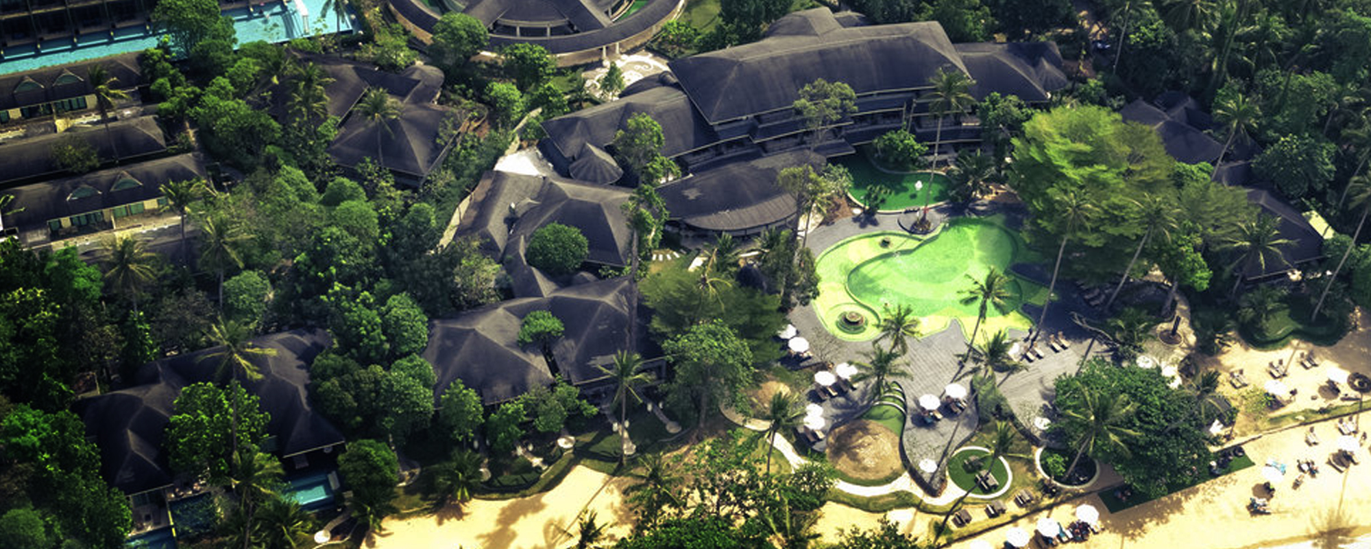
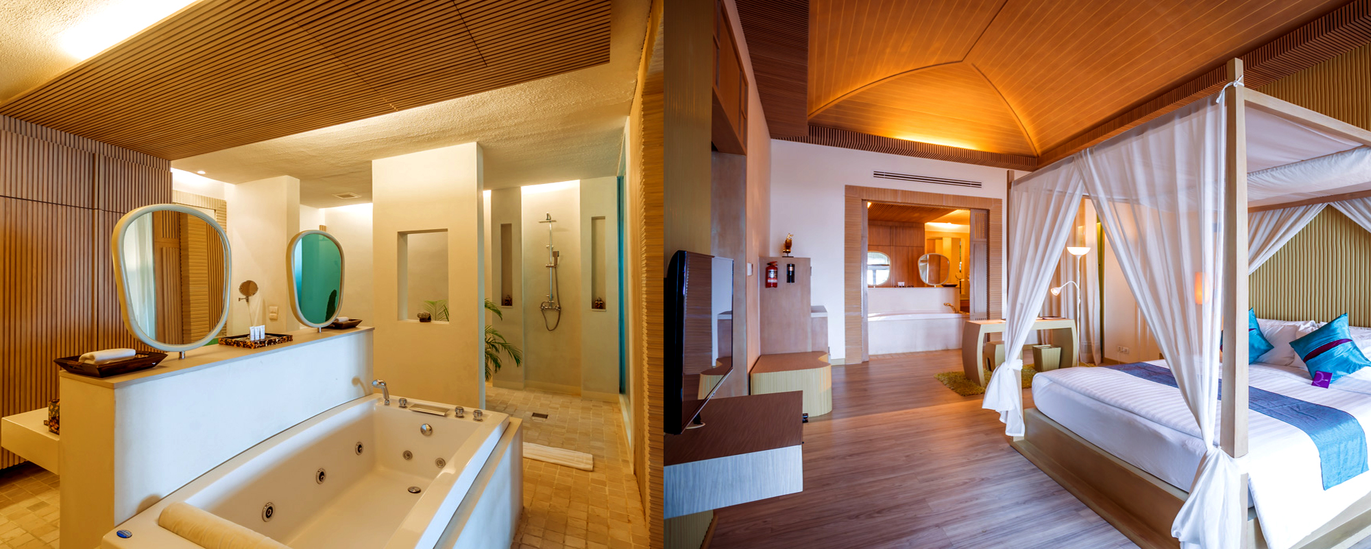
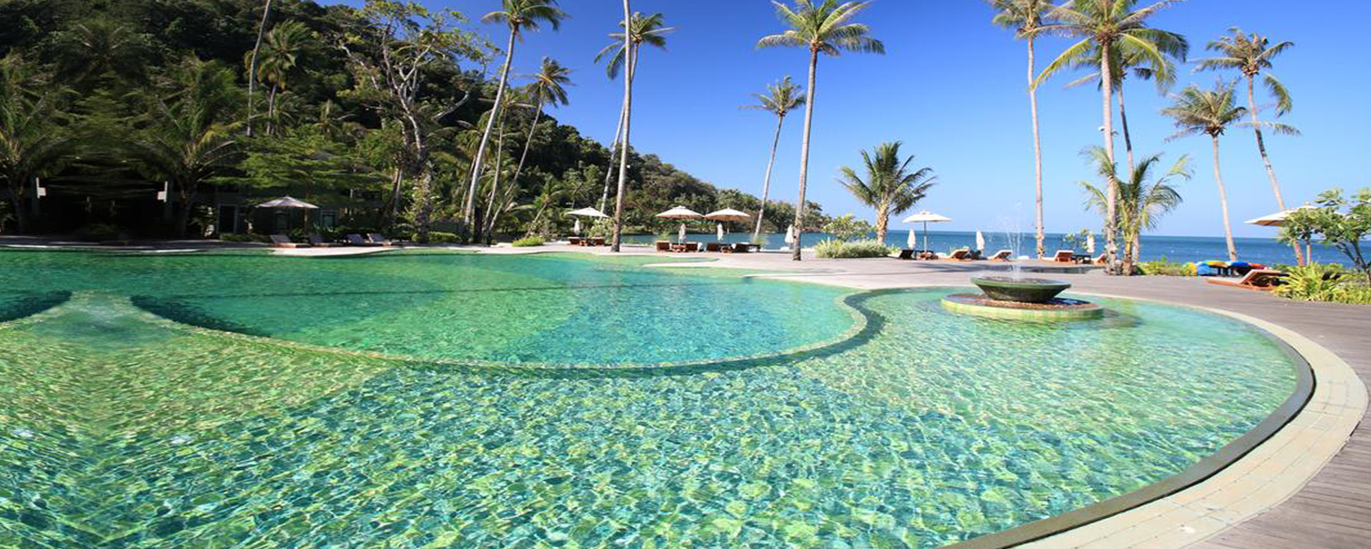
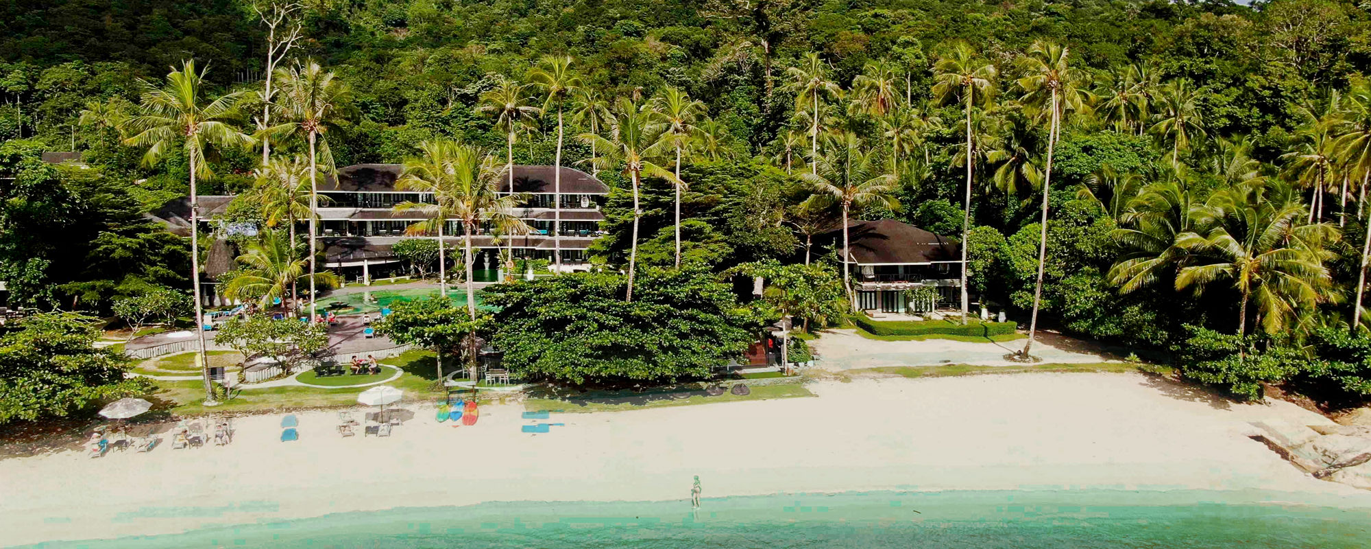
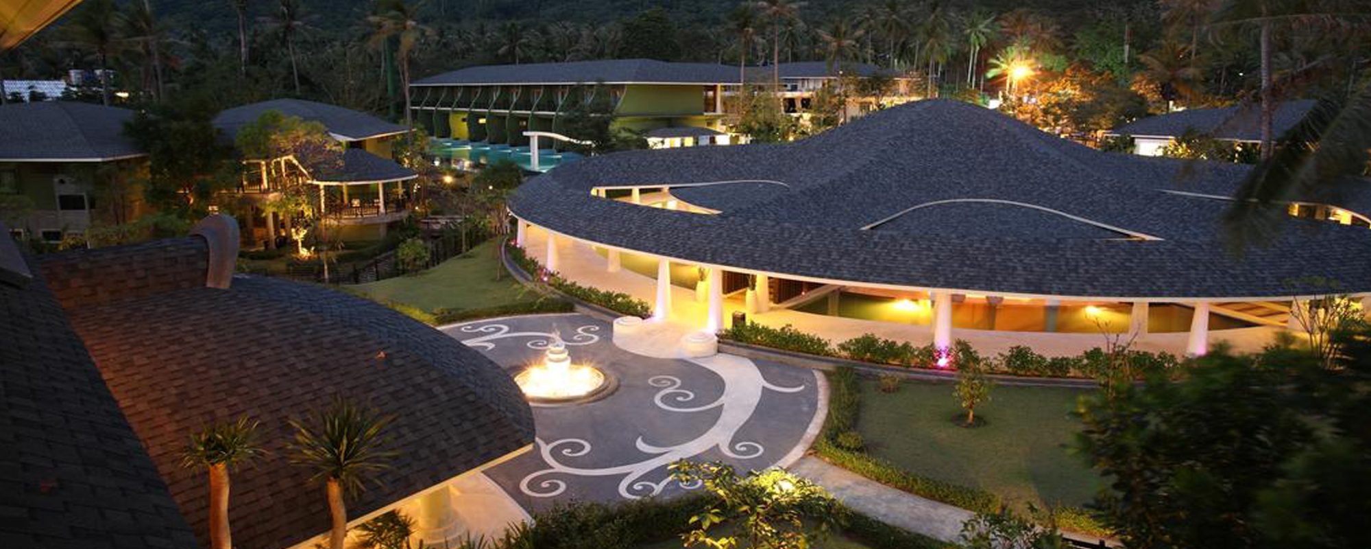





Mercure Koh Chang Hideaway
The features of Thailand architecture and landscape architecture in general are one of the things that are shown in this project. The site plan of the Resort is organized around a star-shaped pavilion that is functioning as the reception and lobby area, situated in the center of the composition. All paths are created in order to interconnect the villas, restaurant, sauna and services spread along the site.
The main construction, a 2-storey building, is facing the ocean, providing great view for all the rooms. Restaurant is located at the ground level, and close to the pool. Our idea of creating something that represents connection with nature is manifested in the design of the pool area, which represents leaf shaped space.
The key element of the project is the enhancement of the local environment, element deeply rooted in the Thai tradition. Through appearance of villas, and design of the site, even through our desire to bring sea closer to the people by creating the canal and the local beach area only for the guests, and using local materials directly from this site and area, we expressed our respect to the nature and wish to connect with it.
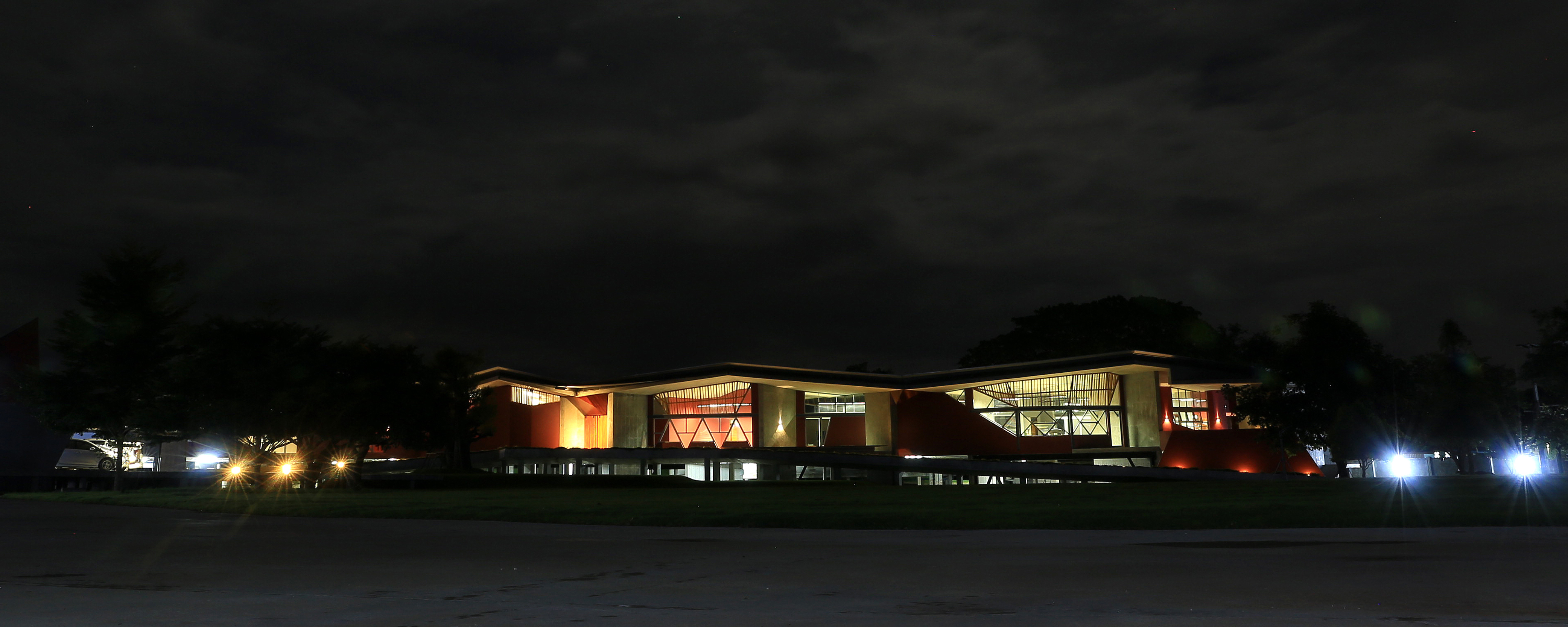

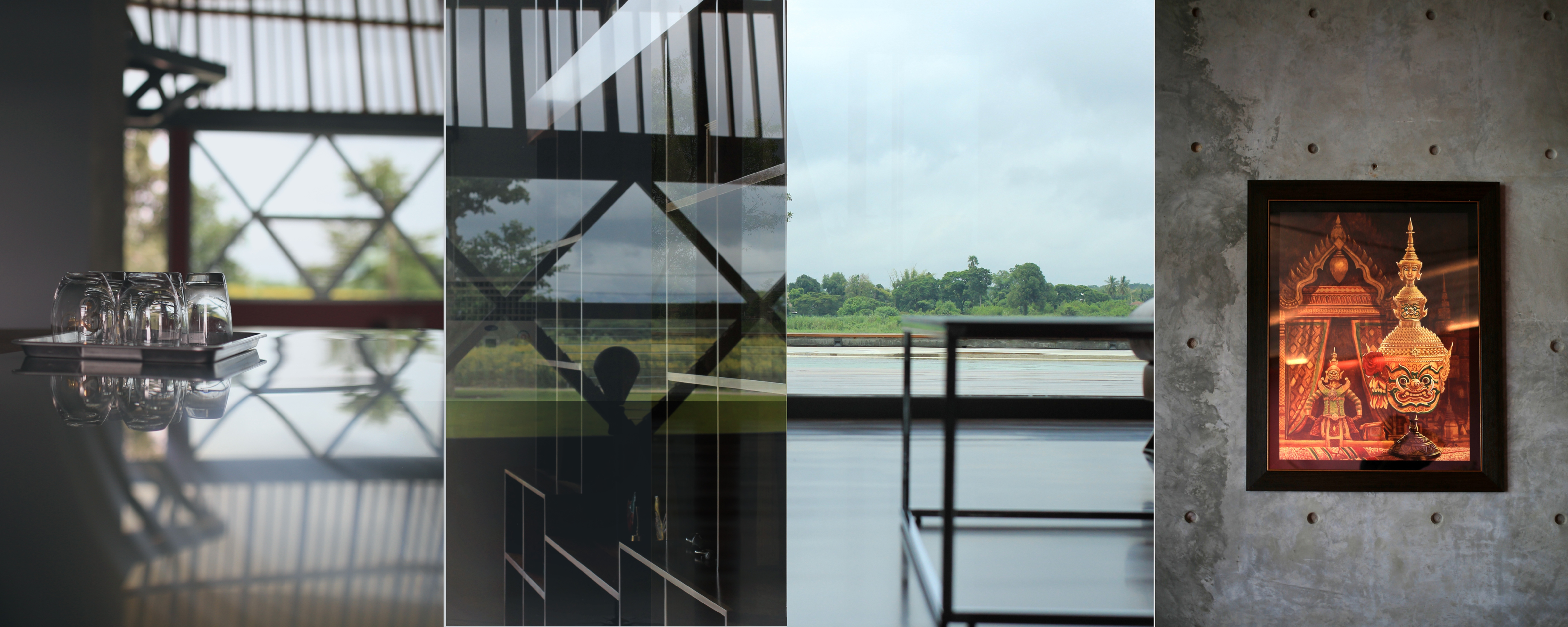







Baan Rim Ping
The main concept of the house depicts exposure to the landscape and linkage to the traditional Thai way of living. Spaces that serve as center point are living areas, in which family spend the most of the time, and this side has the most connections with nature. The border between indoor and outdoor is blurred, as nature is invited to step in the environment of the house and be part of the domestic events. Left and right of the living area are situated family areas, and directed towards the river, and the incredible views. Besides this main areas, house has rooms such as elderly room, service room, guest room and sauna. Kitchen and dining spaces are next to family area at the right side, also opened to the nature and backyard. Main connection between house and nature is step-like terrace which actually represents the blurry border between the two.
Areas along the river bank at present-day city used to host several ancient towns which played a major role as strategic front-lines since Sukhothai was the kingdom's capital down through the times of Ayutthaya and early-Rattanakosin (Bangkok) eras. The name Kamphaeng Phet actually means "wall as hard as diamonds". The wall that surrounds the city had defensive character for military in the past, and today stands for the culture and as a reminder.
Ruen Thai: Term “House” has always been representative of evolution of the human race through history, and over the time being. If we analyze the very origin it represents the human shelter.
Shan Ruen: It means “terrace” and stands for the open space between the objects that are connected through this area made of wood. If we want to add new space-new rooms at our location, it will be easier to connect them through the terrace, which is in the middle, with other parts of the house. Positive side of Shai Ruen is that when you have guests you don’t need to mix private and semi-private spaces of your home, because you have a terrace that is isolated and at the same time connected to everything. One of the positive things is that this space provides eye adjusting, for example if it’s dark outside, you come from the dark to the terrace, which has some medium lightning and then inside so you have slowly adjusting.
House on stilts (I think it should be pillars): This concept has evolved for a number of reasons, just one of those are: prevention fr om the flood, ventilation and circulation of the air, protection from wild animals and burglars, providing open space with shadow (underneath the house at ground floor) to rest and socialize with family.


