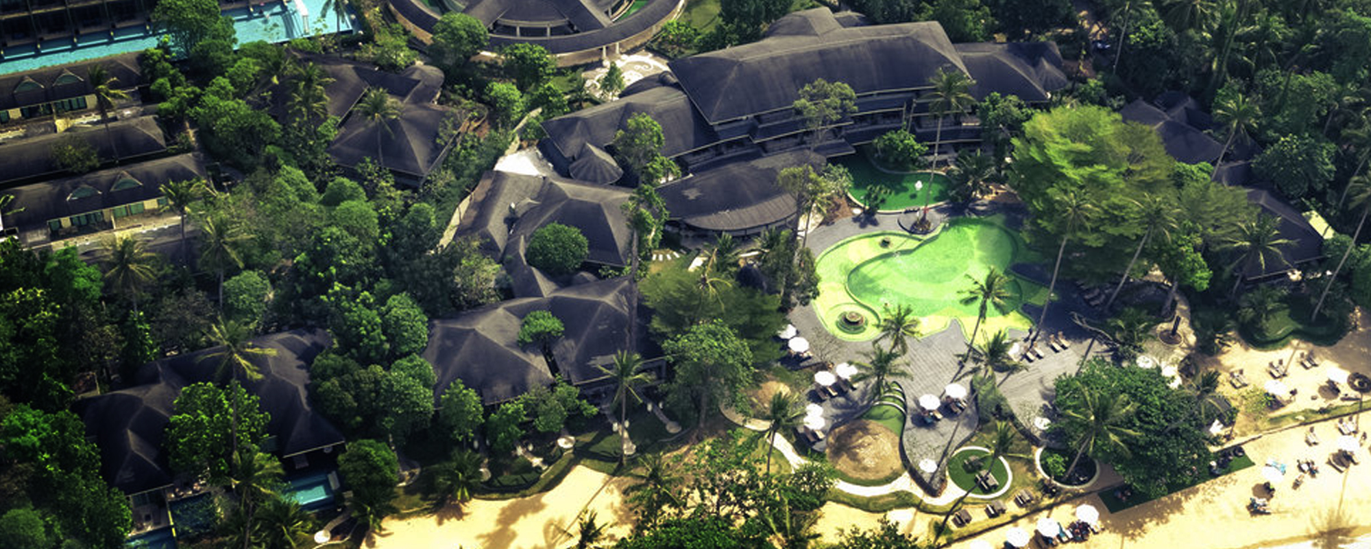
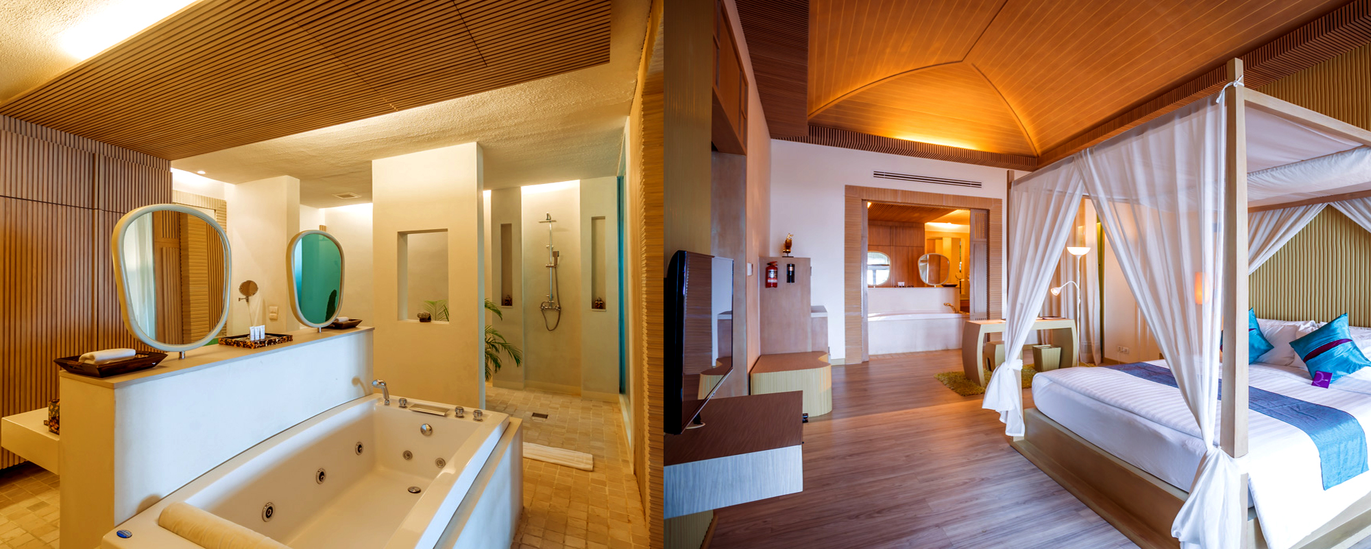
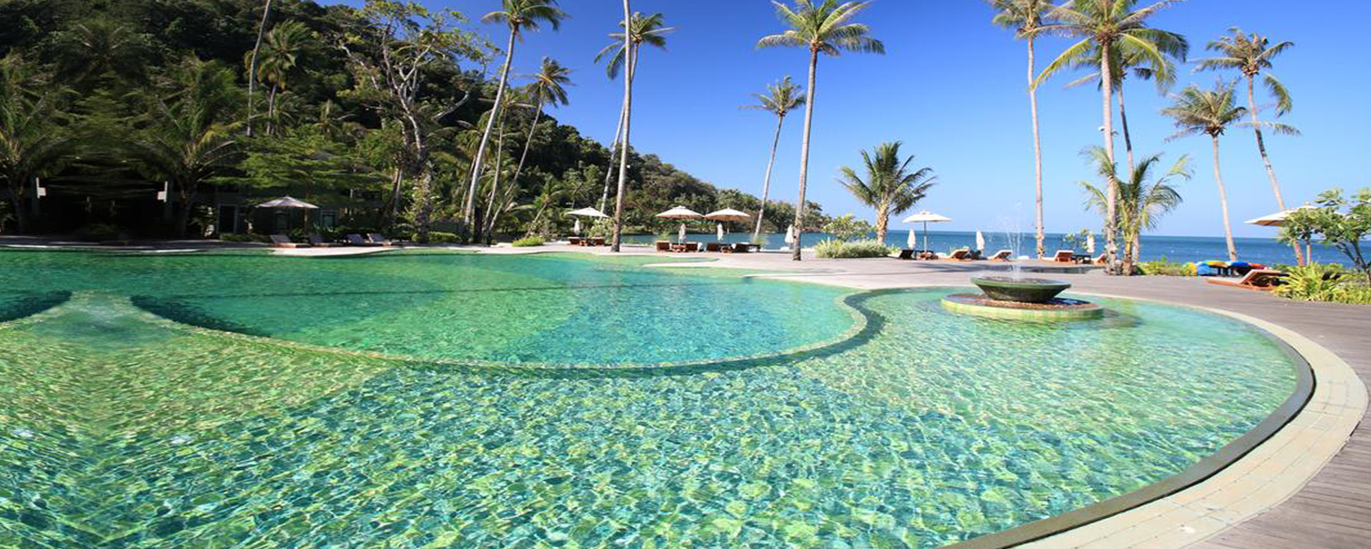
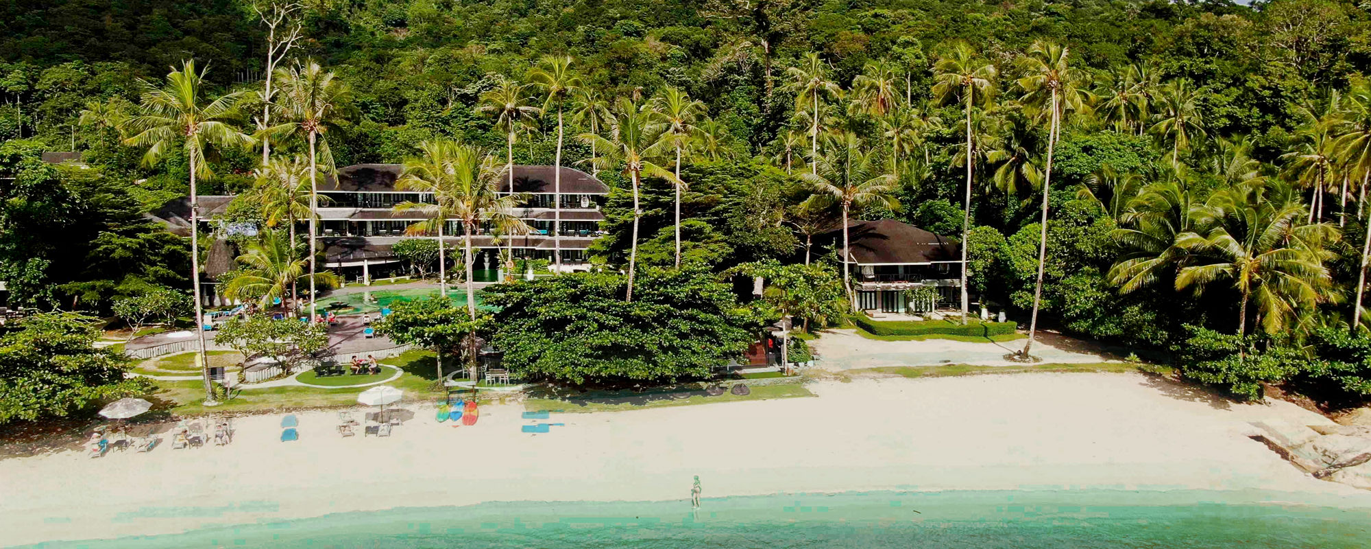
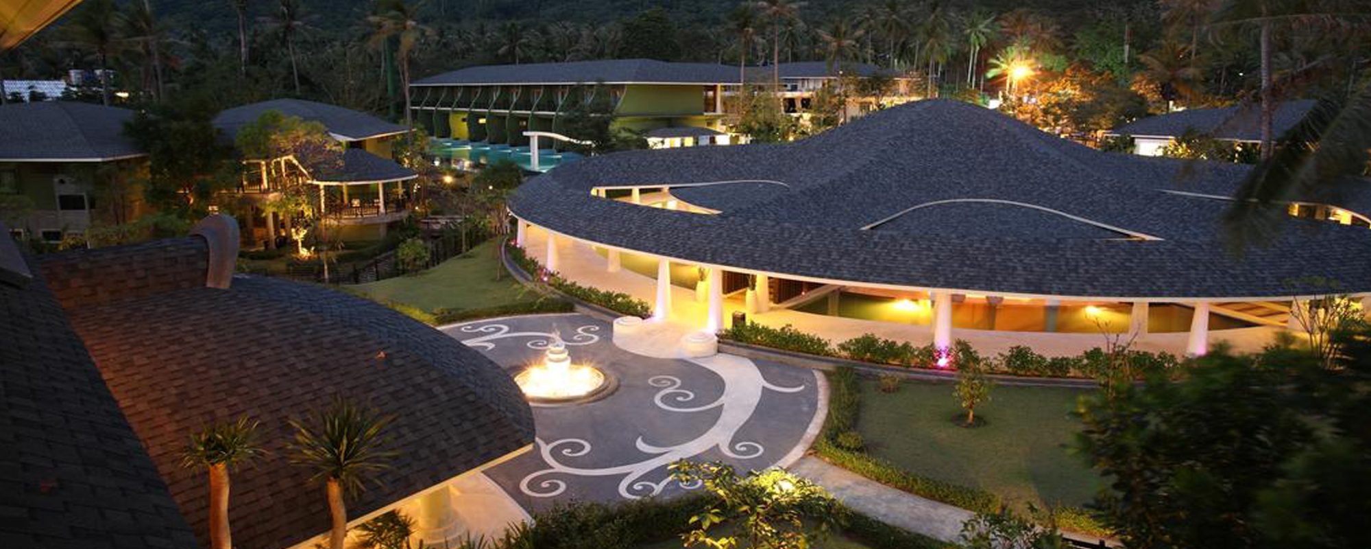






The features of Thailand architecture and landscape architecture in general are one of the things that are shown in this project. The site plan of the Resort is organized around a star-shaped pavilion that is functioning as the reception and lobby area, situated in the center of the composition. All paths are created in order to interconnect the villas, restaurant, sauna and services spread along the site.
The main construction, a 2-storey building, is facing the ocean, providing great view for all the rooms. Restaurant is located at the ground level, and close to the pool. Our idea of creating something that represents connection with nature is manifested in the design of the pool area, which represents leaf shaped space.
The key element of the project is the enhancement of the local environment, element deeply rooted in the Thai tradition. Through appearance of villas, and design of the site, even through our desire to bring sea closer to the people by creating the canal and the local beach area only for the guests, and using local materials directly from this site and area, we expressed our respect to the nature and wish to connect with it.
Mercure Koh Chang Hideaway
- Budilding area: 24.000 sqm
- Owner: Private Buisiness
- Location: Bailan Bay, Koh Chang, Trad
- Project cost: 400 Million Baht
- Project status: Completed
Keyword
- Urban Regeneration
- Green Building & LEED
- Renovation
- Ecological Restoration