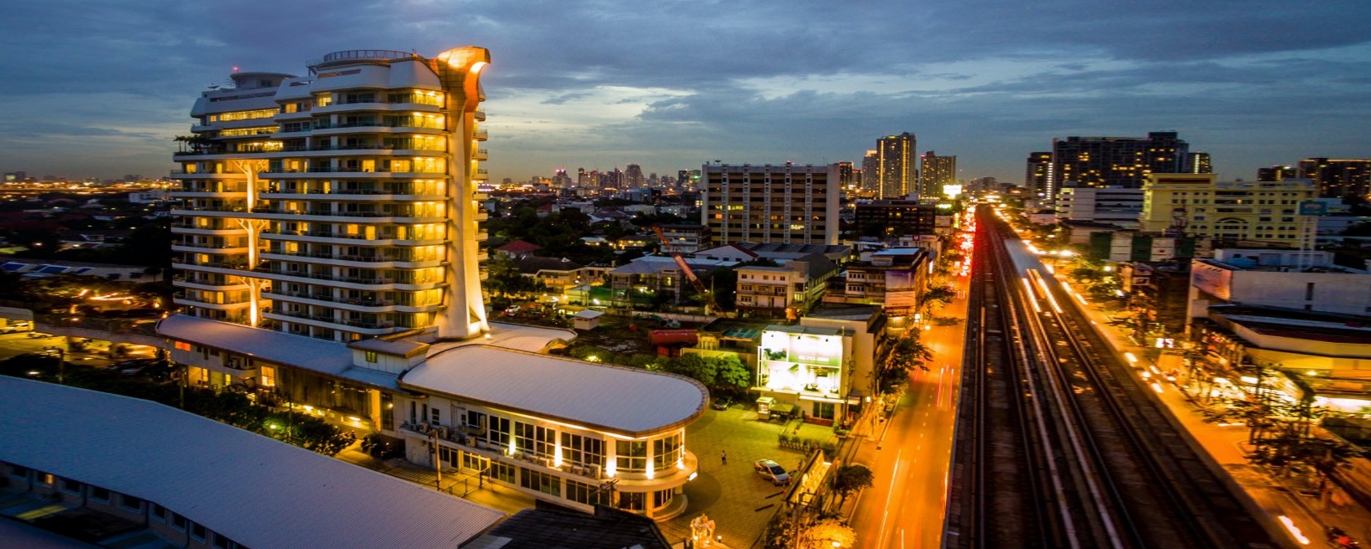
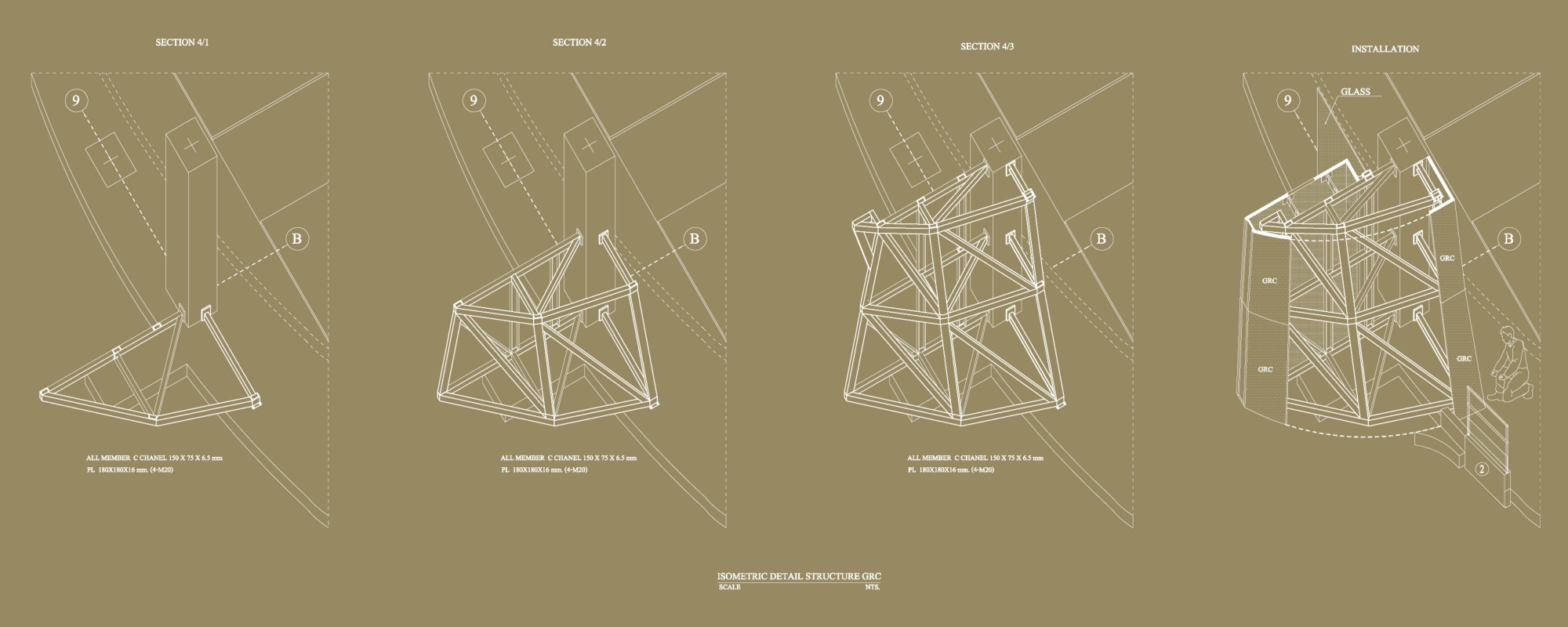
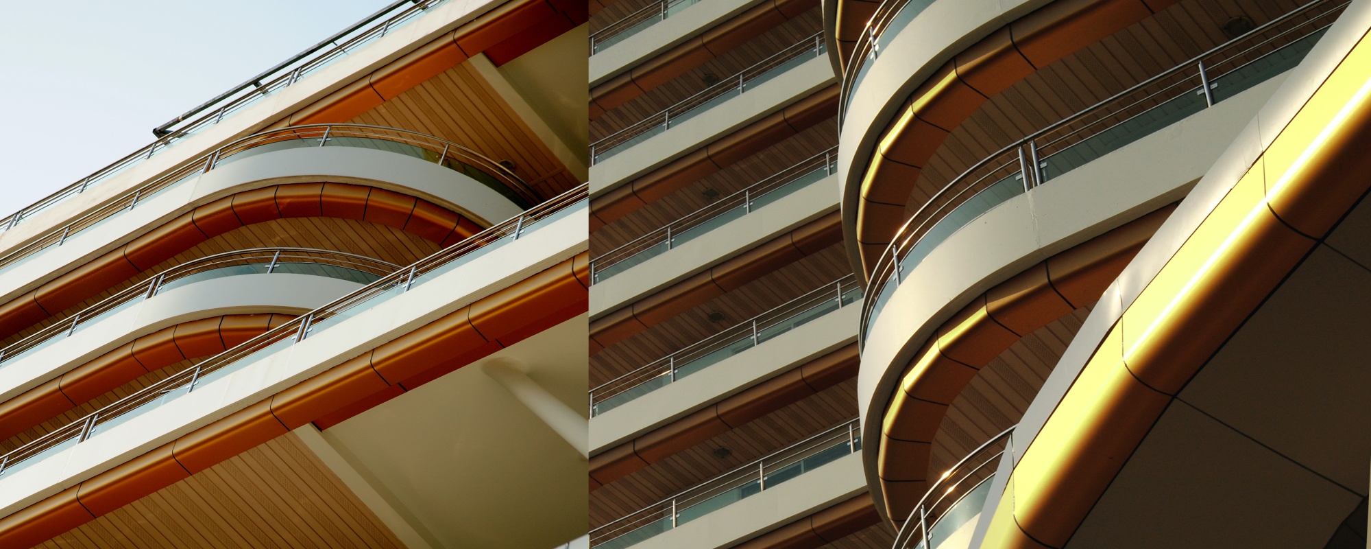
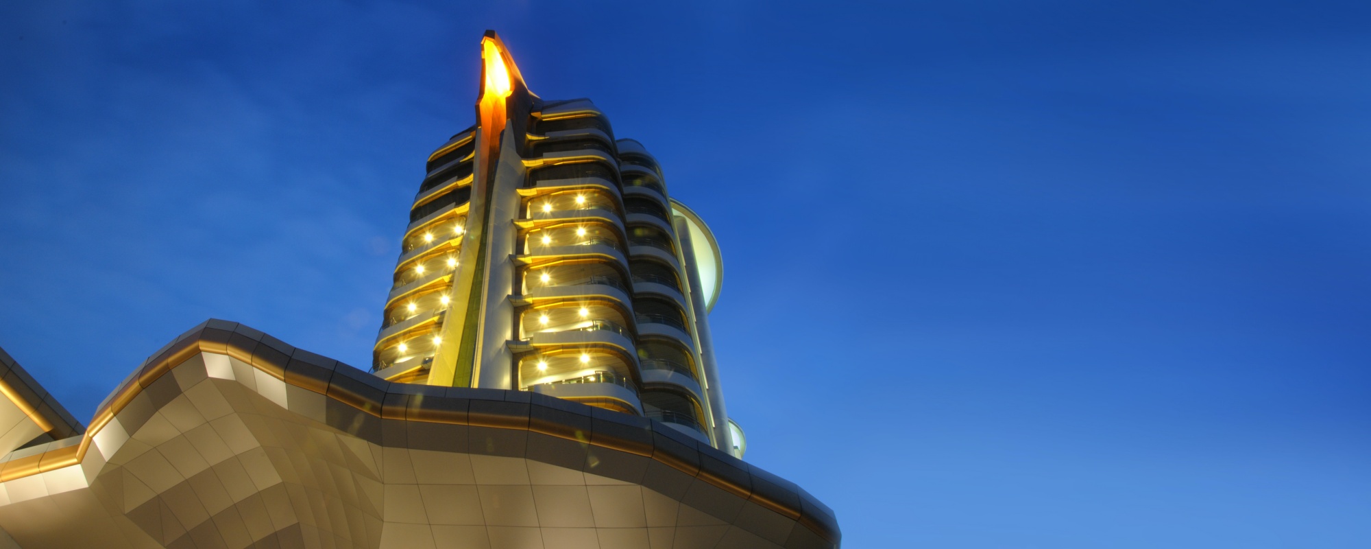
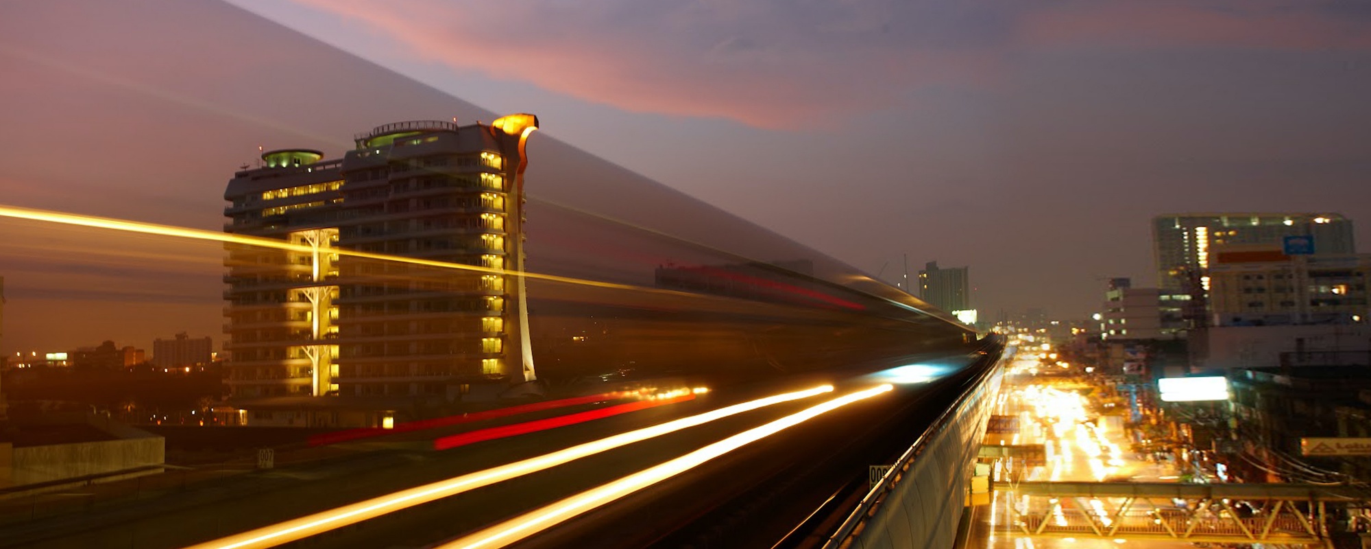
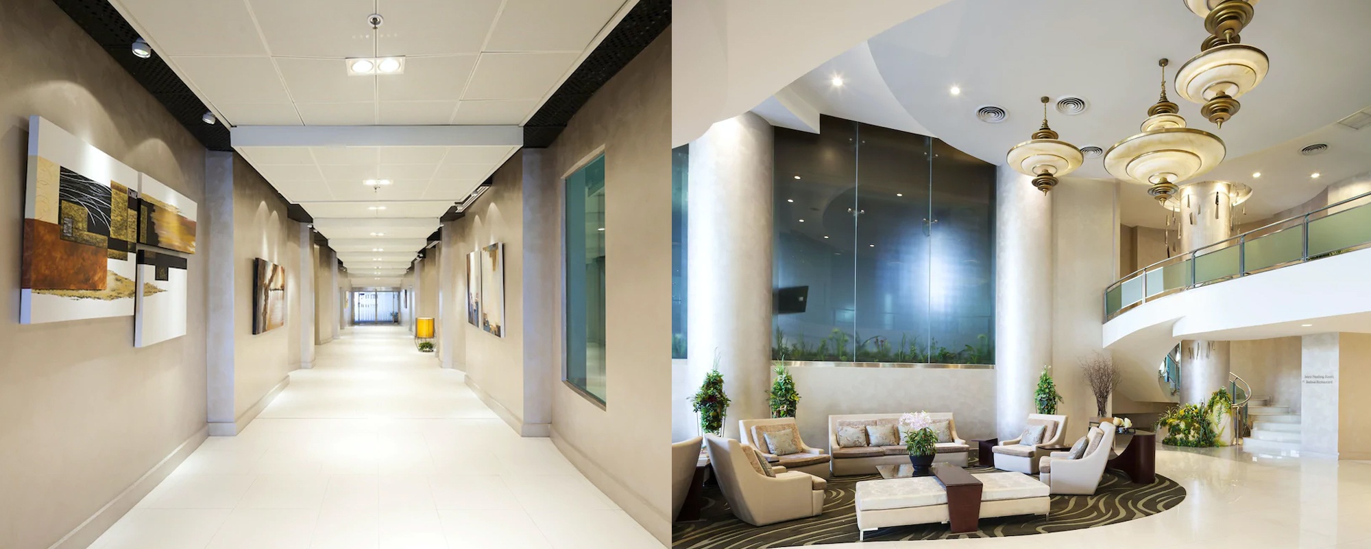







In the need of more healthier and comfortable, but also practical places to live, we decided to make something that will create new standard for living in downtown of Bangkok. The configuration of the building emerged from the narrow shape of the site, therefore, we decided to withdraw the high-rise volume from the main road, increasing visibility, breathing space and noise protection from the Sukhumvit Road, while the additional functions are located in a two-storey wing that spreads along the longitudinal direction of the site.
In this configuration, the entrance is located towards the end of the spreading wing, creating a generous open space that is sustaining the auxiliary functions and directing the parking along the sides of the site. In the ground floor and in the second floor, there are shops, and market that make livig easier, as well as gardens, both private and public, and swimming pool on the second floor, make living here more alluring.
Living is improved by creating voids sustained by tree-shaped columns, where green areas and social activities can take place. The design took into account the enhancement of home feeling and elegance through the curved surface of the facade, outlined by the aluminum composite finish, and decorated with traditional motives. The vertical accent, that finishes with a golden ornament, metaphor of the eagle from the Chinese tradition, creates a landmark in the city.
Viva Garden Serviced Residence
- Budilding area: 15.000 sqm
- Owner: Srang Perm Poon Company Limited
- Location: Sukhumvit (BTS Bangkok)
- Project cost: 450 Million Baht
- Project status: Completed
Keyword
- Urban Regeneration
- Green Building & LEED
- Renovation
- Ecological Restoration